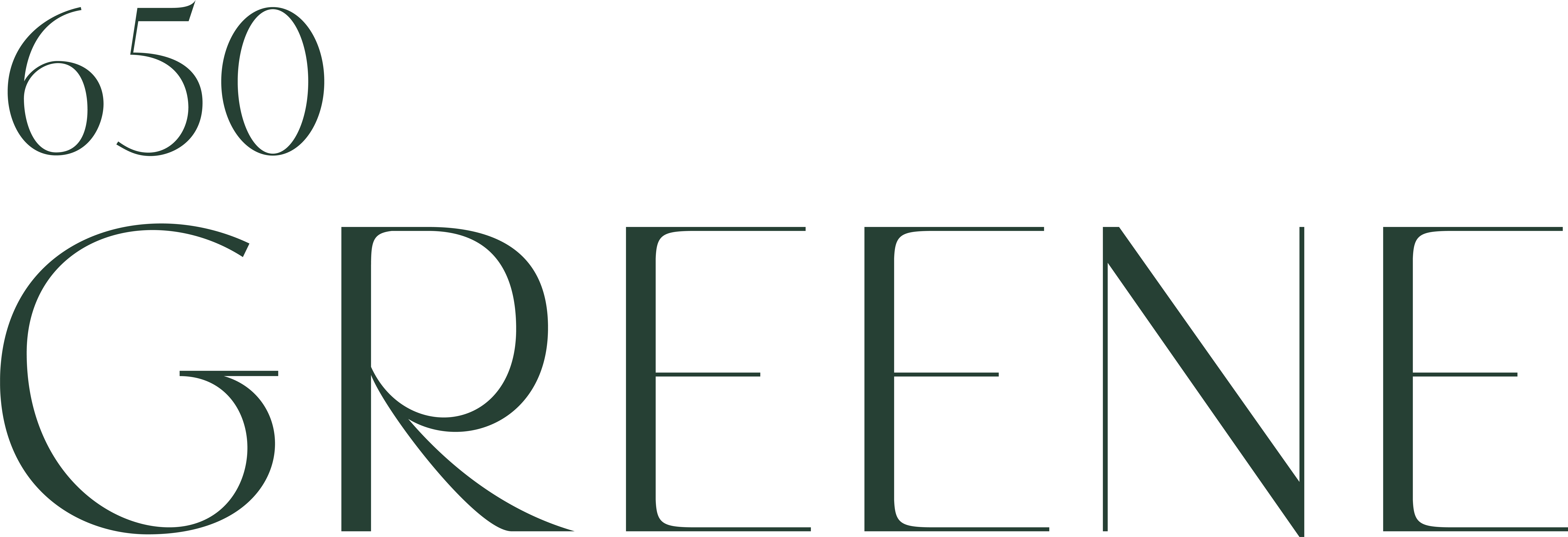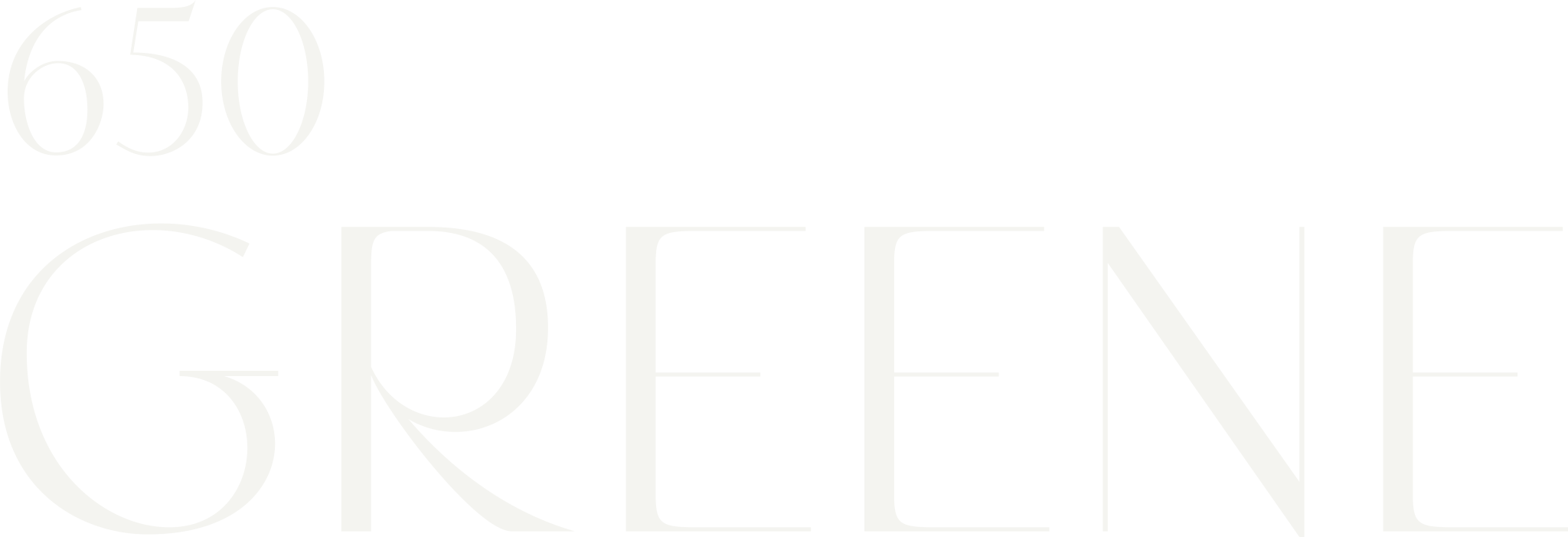THOUGHTFUL SPACES
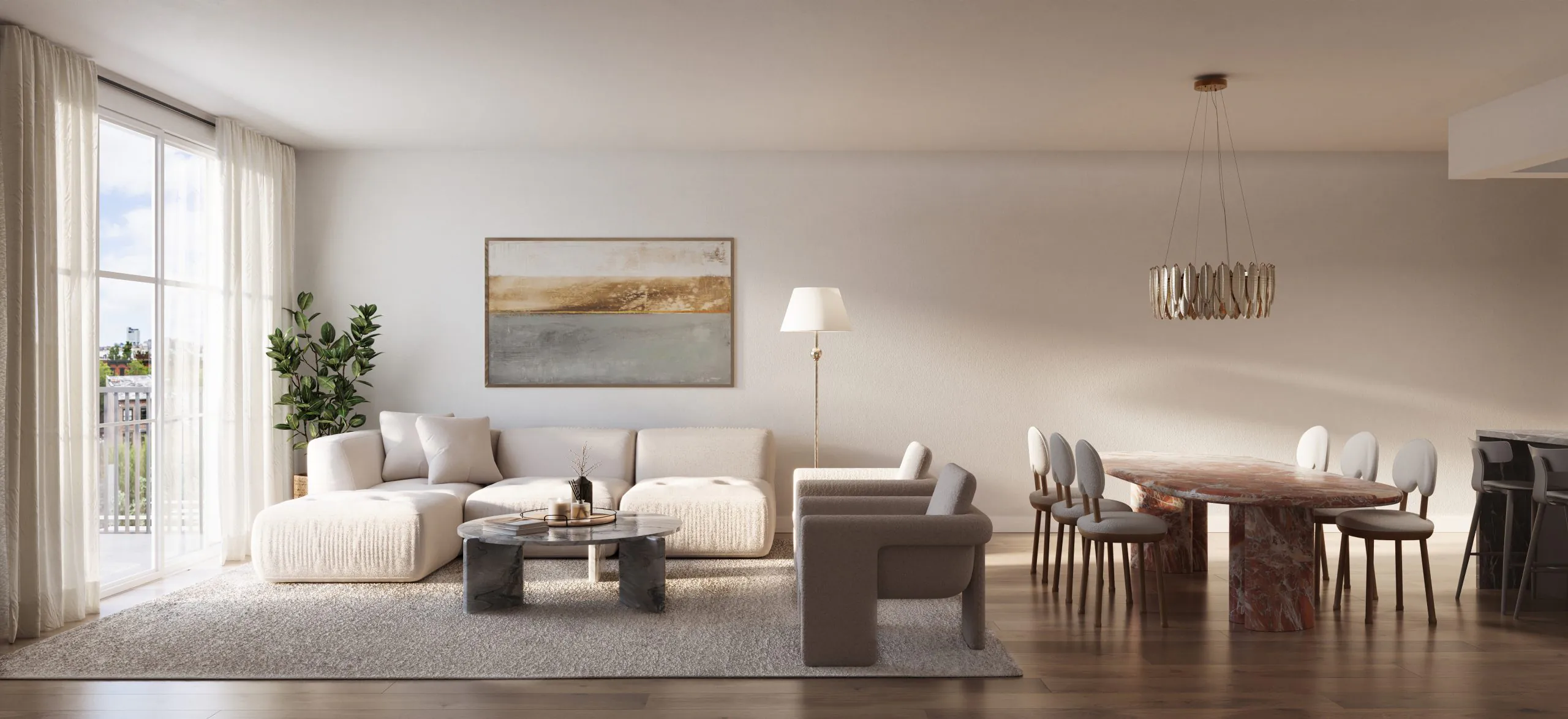
Modern open-concept layouts are inviting and bright, perfect for hosting guests and enjoying seamless transitions between cooking, living, and dining. Interior finishes are contemporary and refined. Hardwood floors run throughout, and LED recessed lighting punctuates tall ceilings. Many living areas flow out to private outdoor spaces.
THOUGHTFUL SPACES
Modern open-concept layouts are inviting and bright, perfect for hosting guests and enjoying seamless transitions between cooking, living, and dining. Interior finishes are contemporary and refined. Hardwood floors run throughout, and LED recessed lighting punctuates tall ceilings. Many living areas flow out to private outdoor spaces.

A CULINARY DELIGHT
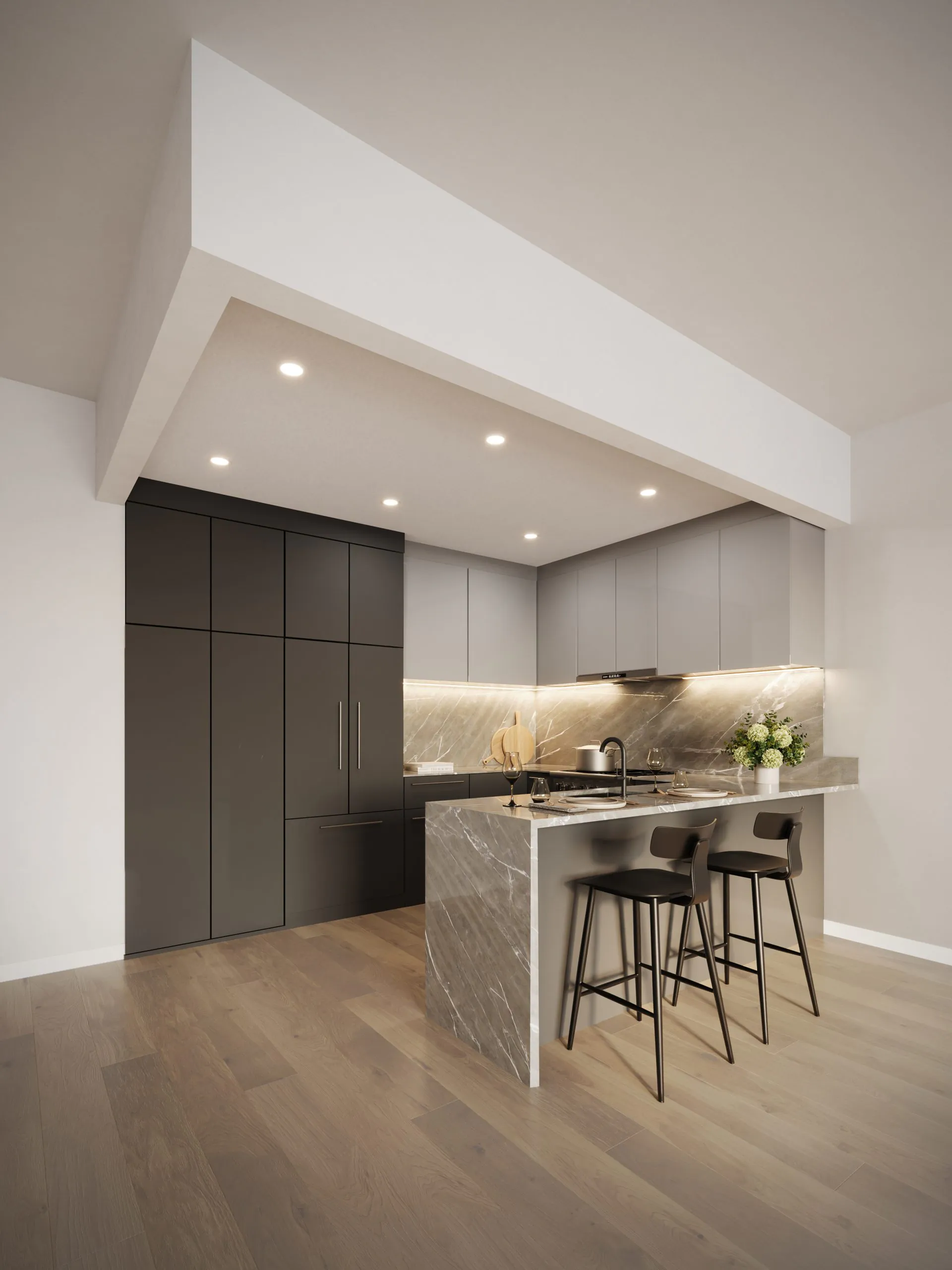
Chef’s kitchens feature striking grey marble countertops and backsplashes, custom white lacquer underlit cabinetry, matte black pull-down faucets, eat-in islands and peninsulas, and integrated all-electric appliances including a dishwasher and ducted range hood.
A CULINARY DELIGHT
Chef’s kitchens feature striking grey marble countertops and backsplashes, custom white lacquer underlit cabinetry, matte black pull-down faucets, eat-in islands and peninsulas, and integrated all-electric appliances including a dishwasher and ducted range hood.
PRIMARY BATHROOMS
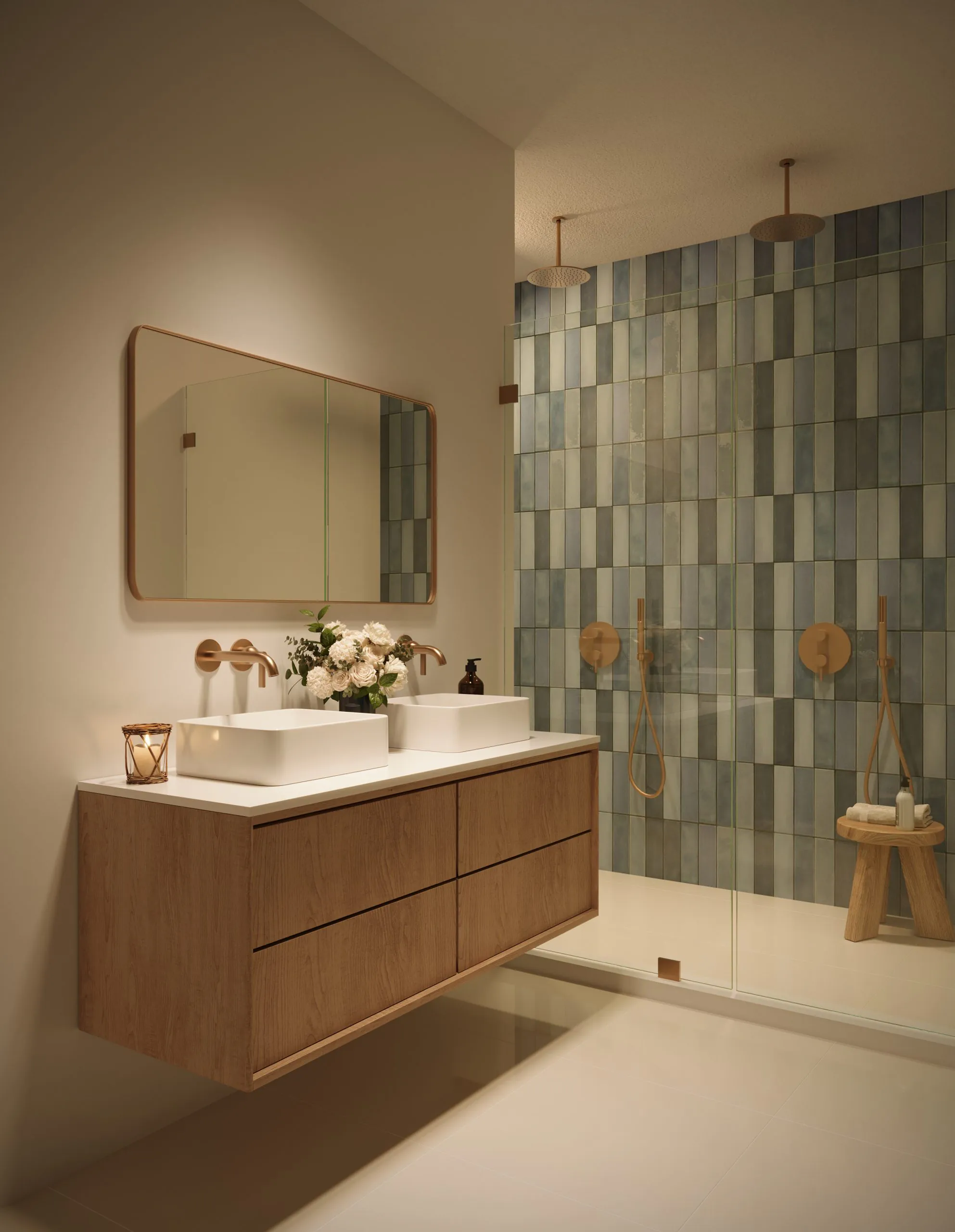
The primary bathrooms redefine elegance. Featuring dual vanity basin sinks, brass fixtures, and a walk-in rainfall shower with two showerheads and a stylish sitting bench, the meticulously designed space is adorned with textured navy tiles. Experience a blend of sophistication and comfort in every detail.
PRIMARY BATHROOMS
The primary bathrooms redefine elegance. Featuring dual vanity basin sinks, brass fixtures, and a walk-in rainfall shower with two showerheads and a stylish sitting bench, the meticulously designed space is adorned with textured navy tiles. Experience a blend of sophistication and comfort in every detail.
SECONDARY BATHROOMS
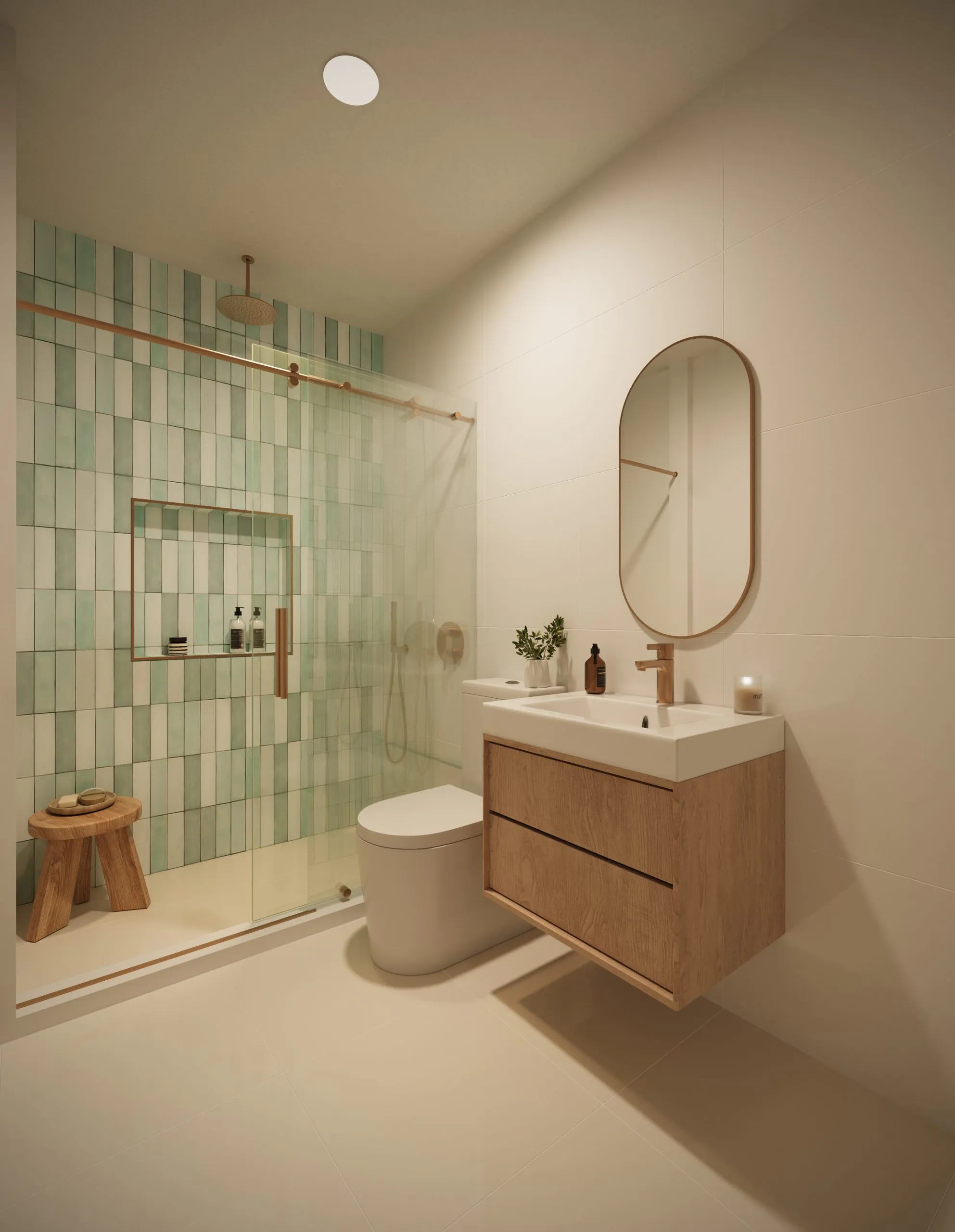
Slate grey floors and bone white walls create a timeless backdrop, complemented by a striking textured teal accent wall in gloss finish. The floating white oak vanity, paired with brass fixtures and a soothing rainfall showerhead, adds an element of contemporary elegance. Immerse yourself in a harmonious blend of style and functionality in these thoughtfully designed spaces.
SECONDARY BATHROOMS
Slate grey floors and bone white walls create a timeless backdrop, complemented by a striking textured teal accent wall in gloss finish. The floating white oak vanity, paired with brass fixtures and a soothing rainfall showerhead, adds an element of contemporary elegance. Immerse yourself in a harmonious blend of style and functionality in these thoughtfully designed spaces.
YOUR HUMBLE ABODE
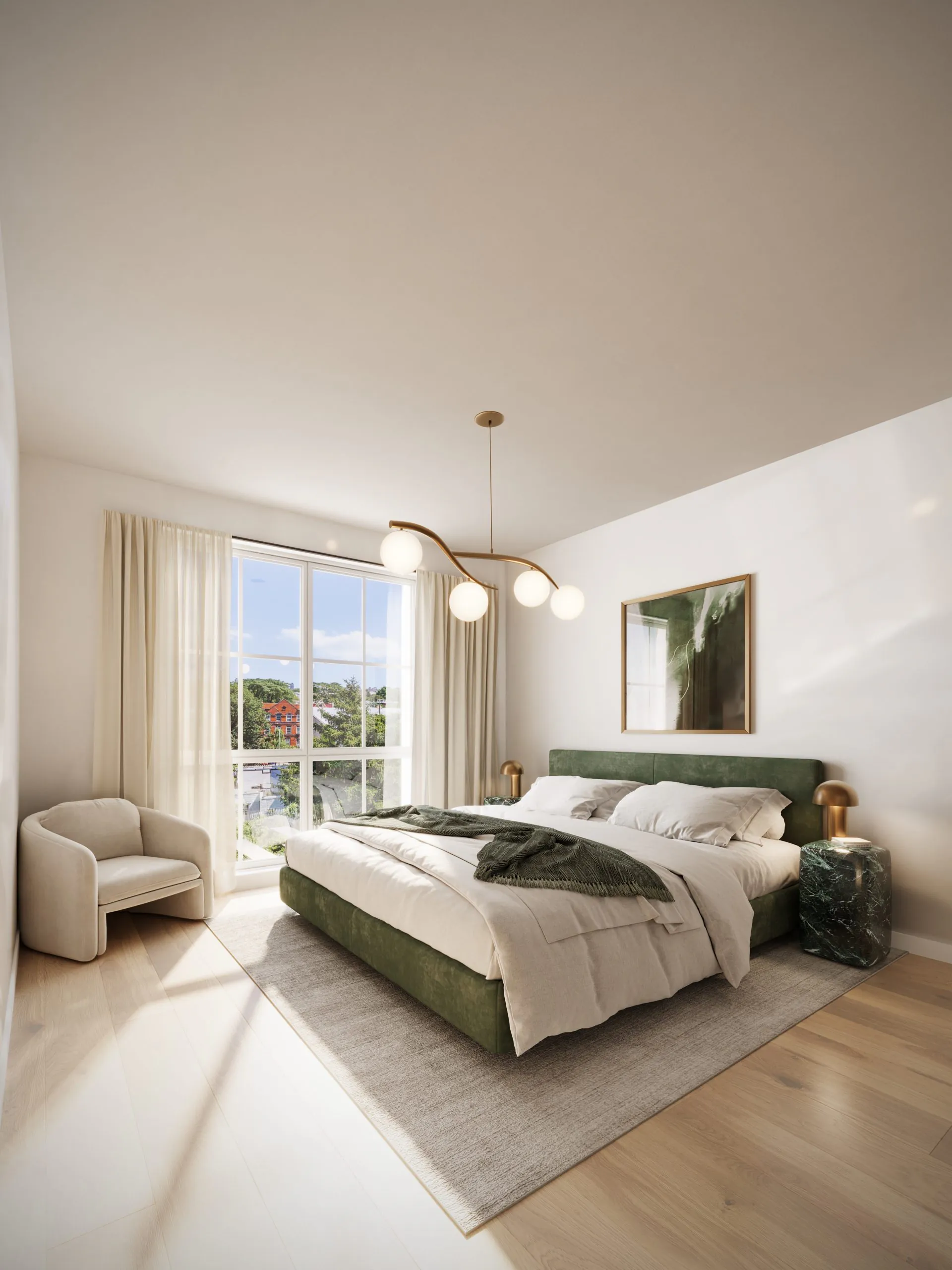
Experience serenity of 650 Greene Avenue, where every detail is crafted for comfort and style. Wide-plank white oak floors set a timeless foundation beneath ceilings soaring at 9’6. Oversized closets offer ample storage, ensuring a clutter-free sanctuary. Picture frame floor-to-ceiling windows, framing your space with natural light and providing a perfect backdrop for tranquil living.
YOUR HUMBLE ABODE
Experience serenity of 650 Greene Avenue, where every detail is crafted for comfort and style. Wide-plank white oak floors set a timeless foundation beneath ceilings soaring at 9’6. Oversized closets offer ample storage, ensuring a clutter-free sanctuary. Picture frame floor-to-ceiling windows, framing your space with natural light and providing a perfect backdrop for tranquil living.
Contact us
SALES GALLERY
650 Greene Ave, Brooklyn, NY 11221
EXCLUSIVE MARKETING & SALES:
This is not an offering. The complete offering terms are in an offering plan available from the sponsor. STAR55 LLC, 100 MERRICK ROAD, STE 400E ROCKVILLE CENTER, NY 11570. New York File No. CD230122. Sponsor reserves the right to make changes in accordance with the terms of the offering plan. This advertising material is not an offer to sell nor solicitation of an offer to buy to residents of any jurisdiction in which registration requirements have not been fulfilled. Equal Housing Opportunity. Images are artist renderings and not be to scale. Exclusive Marketing and Sales, The Masters Division at Nest Seekers International.
